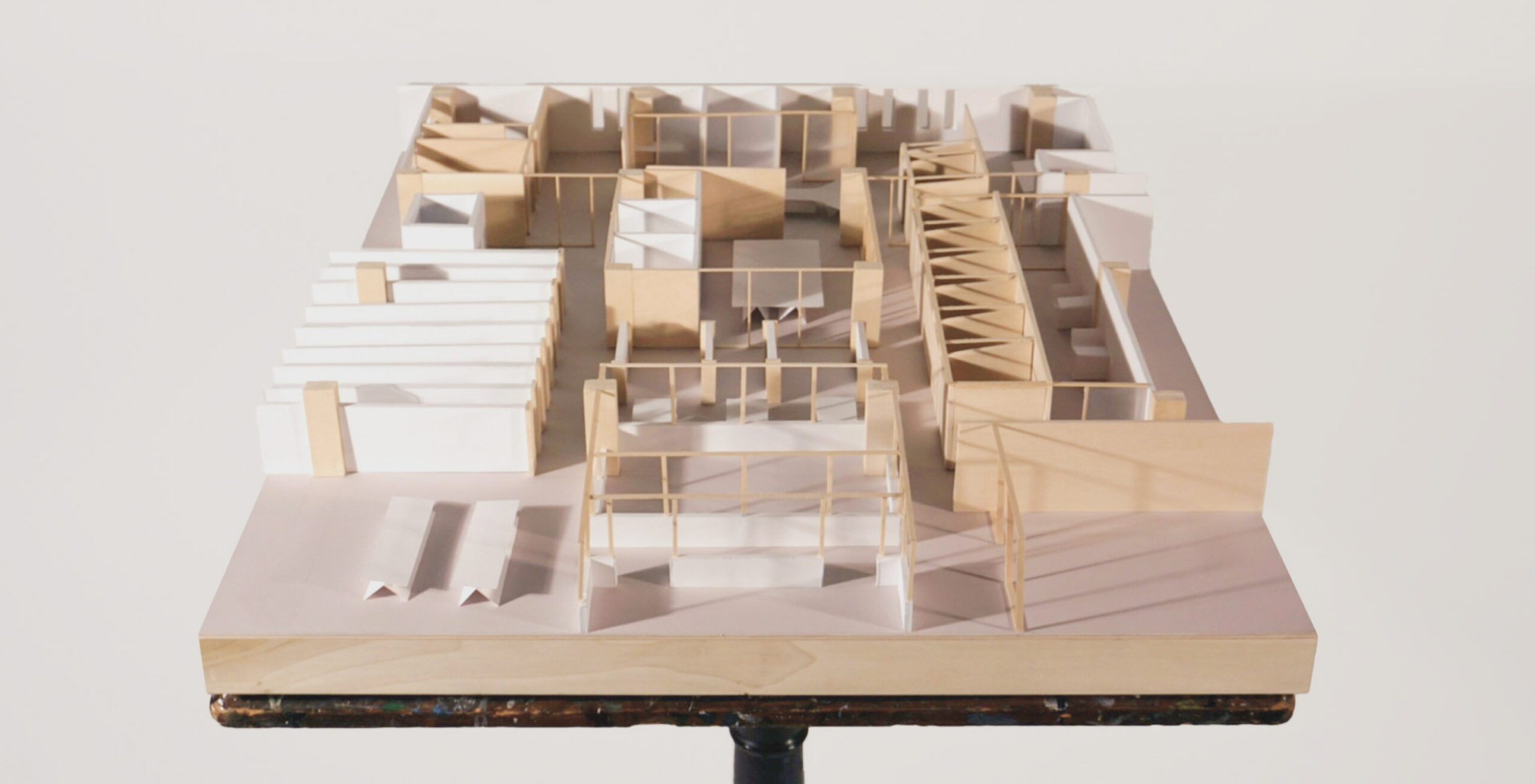
OVERVIEW
Commissioned Project Redesign of Connecticut College’s Academic Resource Center (ARC) located on the second floor of the Shain Library. The project is designed to meet the increasing demand for student accommodations during exam periods, a designated writing center, and additional office and conference spaces to facilitate these needs.
Expansion Opportunity The digitization of the library’s CD and DVD collection, adjacent to the ARC, allowed for an additional 2,700 ft² to be included in the overall footprint. The project introduces a flexible modular design and optimized library traffic flow while enhancing the overall functionality of the ARC.
Role As a key collaborator, I worked closely with a peer on schematic design, design development, and a 3D physical model. My specific responsibilities included designing the extra time/private testing zones and office spaces. Additionally, I independently created the floor plans and developed a digital 3D model.
SPATIAL USE
1. Collaboration Room—referred to as the “dog bone,” is positioned at the heart of the ARC to encourage group work, discussion, and peer-to-peer learning.
2. Office Spaces are located in more public areas that serve as extensions of the faculty’s office, to foster relationships and advance student learning capabilities.
3. Testing Zones provide isolated areas for distraction-free exams.
4. Writing Center serves as a dedicated space for consultations and workshops.
CONCEPT
1. Expanded Envelope Illustrates both the existing and new envelopes in relation to the overall second-floor footprint.
2. Existing Flows Represent the student flow patterns within the overall library; not ideal as core parts of the ARC would be broken up.
3. Reconfigured Flows Shows the reconfigured flow patterns to keep common areas of the new spaces together, while minimally impacting user flows.
4-9. Modularity Iterations of modular configurations where designated private spaces (offices and testing zones) are imagined as positive space, when paired with the negative space of the open plan, frame and give spatial structure to the social and collaborative spaces.