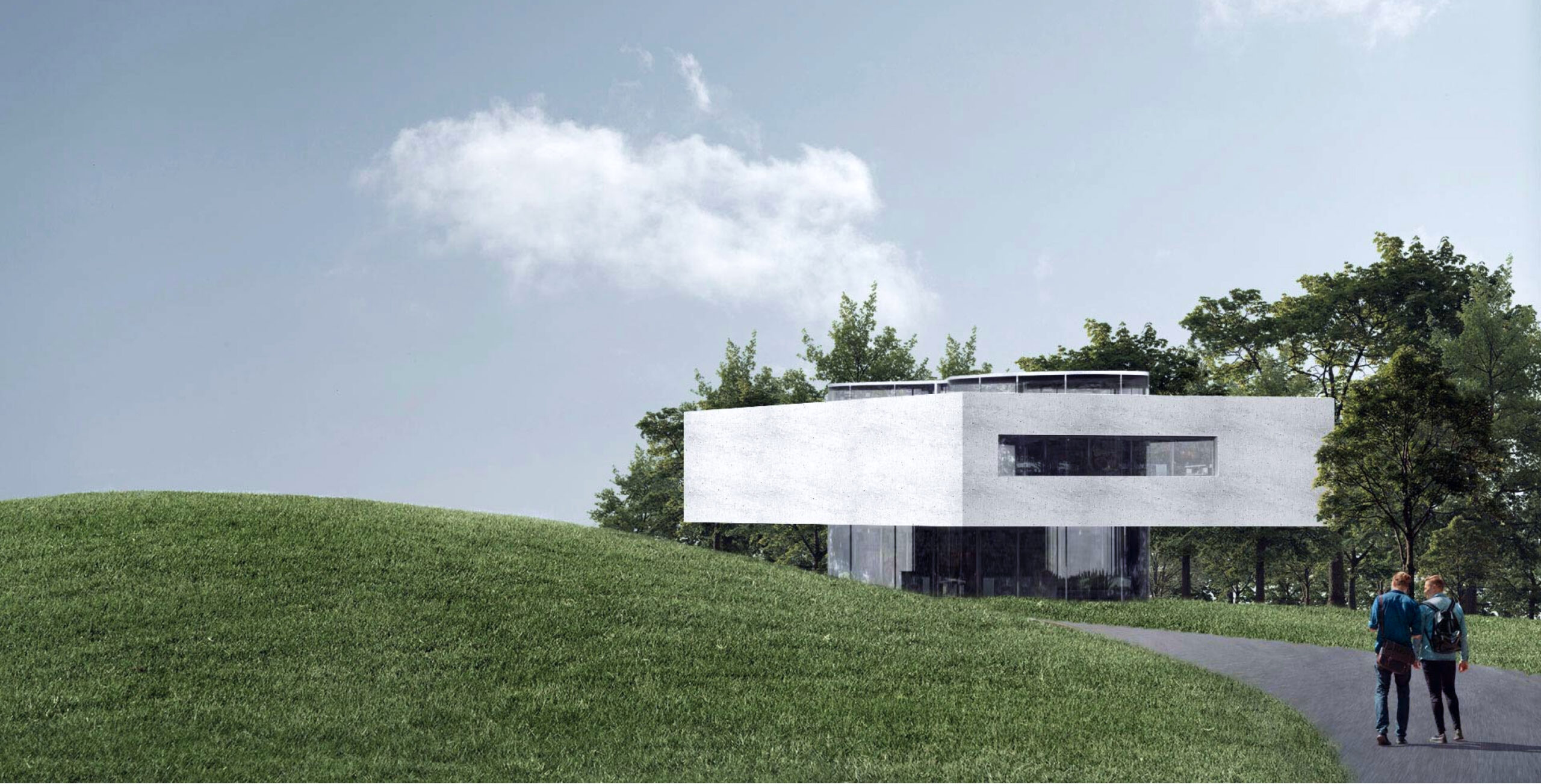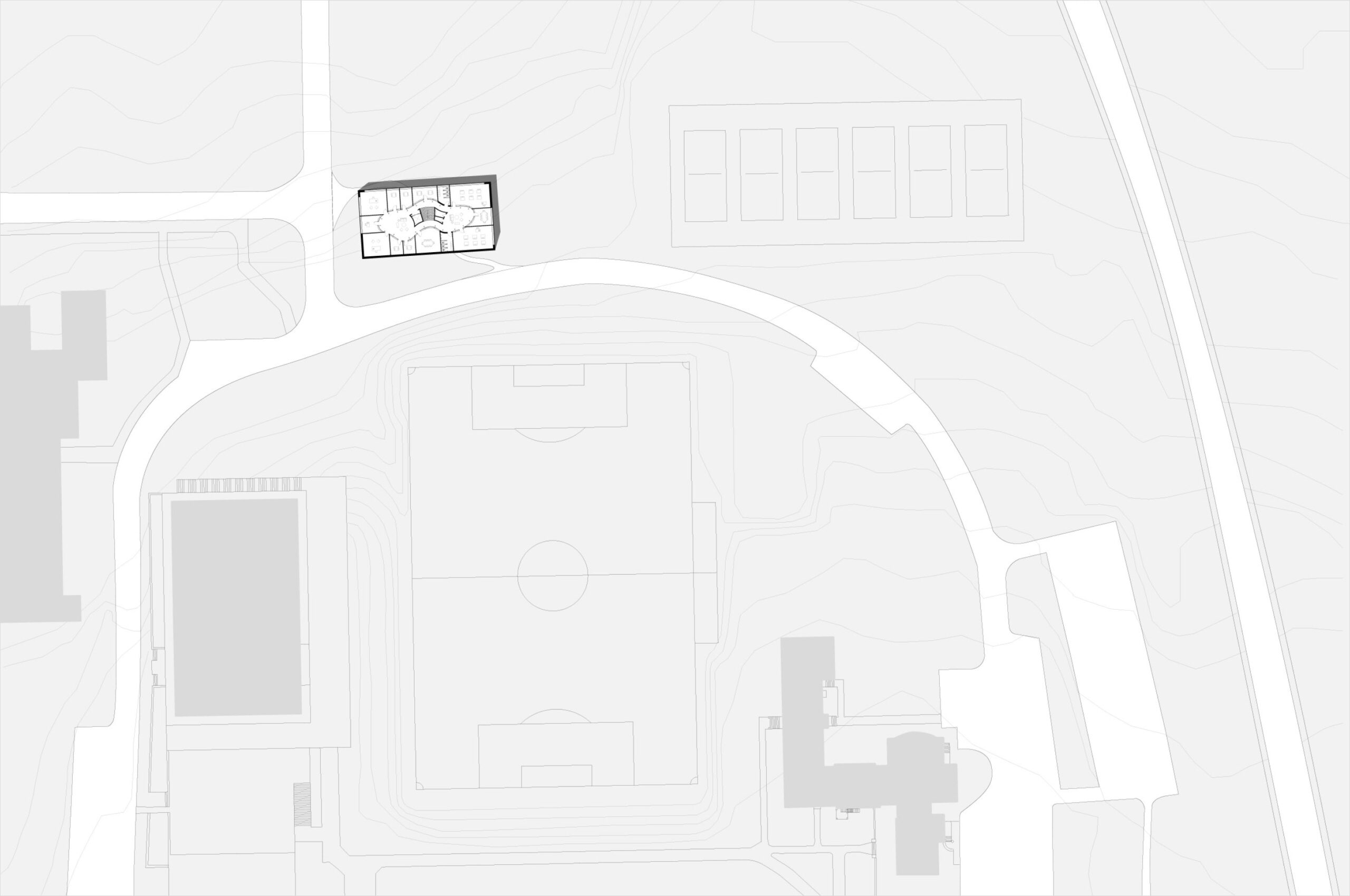
OVERVIEW
Response to a Crowded Campus Plan Utilizing a considered unworkable piece of land, the proposed Superior Mirage at the end of Temple Green seemingly exists as a refraction of light.
CONCEPT
Artificial Horizon The design draws inspiration from a superior mirage–a natural phenomenon associated with the play of light and atmospheric conditions. This concept is translated into a dynamic interplay of volume, materiality, and site where the dramatic slope created by the soccer field on Temple Green acts as an artificial horizon line when viewed from the main campus. Placed below the “horizon” and beyond the slope, the building is made to appear as if it were floating.
ORGANIZATION
In Plan The ground level hosts social gatherings and collaborative spaces for the school and can be characterized as extroverted. The second level shifts the focus to more intimate environments, housing study zones, classrooms, and office spaces, this level embraces a change in spatial use, providing a quiet atmosphere.
The fluid structure of the first story projects upward, functioning as a well of light that illuminates the seemingly solid second story.
CONCEPT CONTINUED
1. Interplay of Volume The central fluid amoeba-like volume features a mirrored glass curtail wall, exposed on the ground level, thus reflecting the surrounding environment. This fluidity, juxtaposed with the purely orthogonal cement volume of the second level emphasizes the looming concrete box that appears to be floating in space.
2-3. Spatial Use The orthogonal second level (black) is the most private and features office spaces and classrooms. The exposed amoeba-like ground level (gray) is the social space that is literally and visually the most open to accommodate for public gatherings and collaborative lounges.

